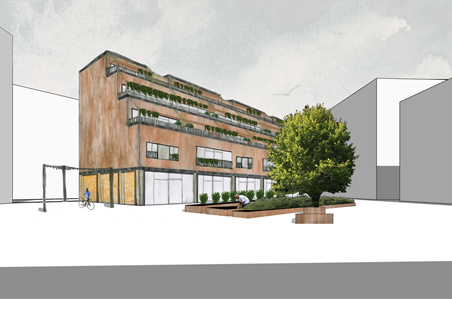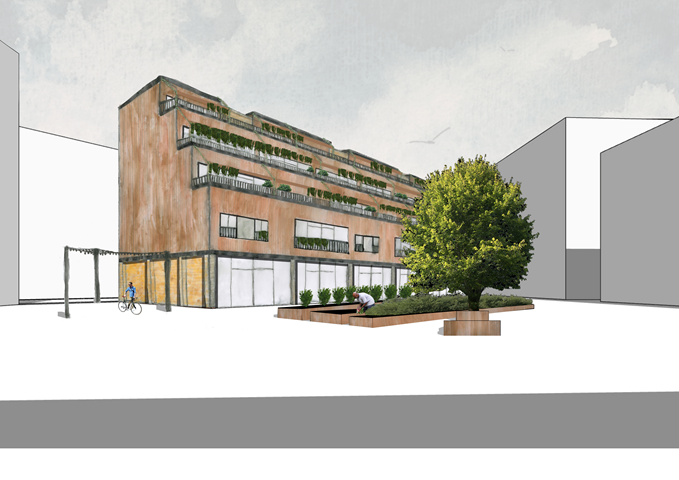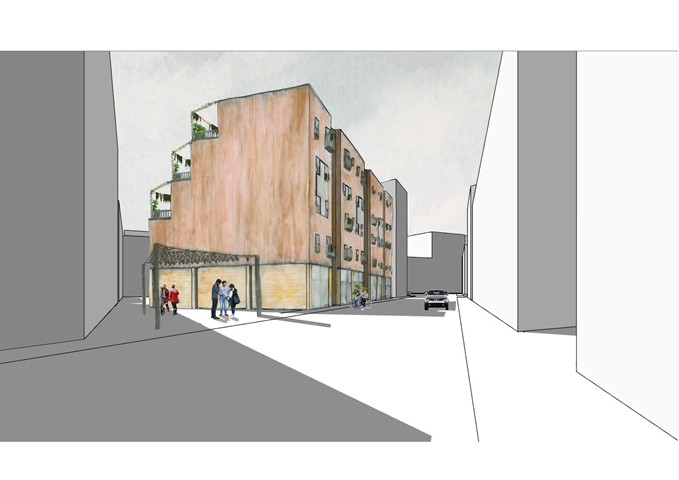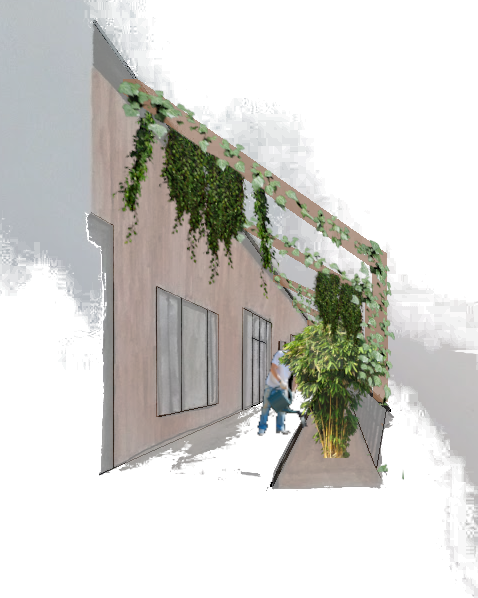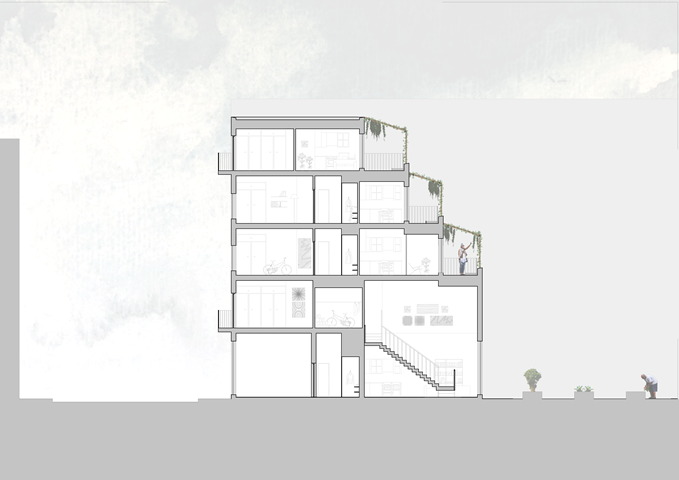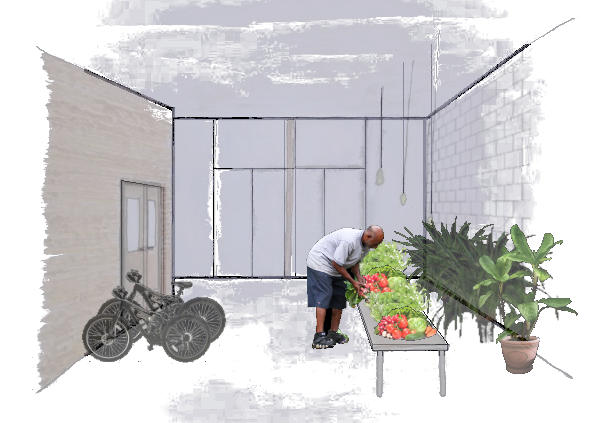Design Studies 3A
Urban Housing for Urban Gardeners
Glasgow Garden Homes
The conceptual idea behind the overall master plan was to delineate primary, secondary and tertiary spaces using materials, road widths and building typologies. By creating a new market street and main street, bustling shops and green spaces could be reintroduced to the Merchant City - much like in the Fruit Market to the east.
The housing block proposal sits roughly east-west and provides three blocks of mixed use accommodation, working space, and market space for the urban gardening community. Residents of the block have access to individual flats with a mixture of winter gardens and greenhouses, along with communal garden sheds on the ground floor, and semi-private growing spaces to the south.
Alexandra Road Estate in London, Stefano Boeri’s vertical forest in Milan, BedZed, and Arons en Gelauff’s housing in the Netherlands provided precedent for the terraces to the south. These provide ample collective growing space that runs alongside a large open area in the private courtyard behind - thus providing space for raised beds and other gardening paraphernalia.
When interacting with the street, there is a clear hierarchy: shop fronts stand out with glass frontages whereas the private close entrances are set back from the pavement. The vertical wooden cladding on the main structure gives a glimpse into the activities taking place within, whereas the stone of the ground floor roots the building back into the history of the area.
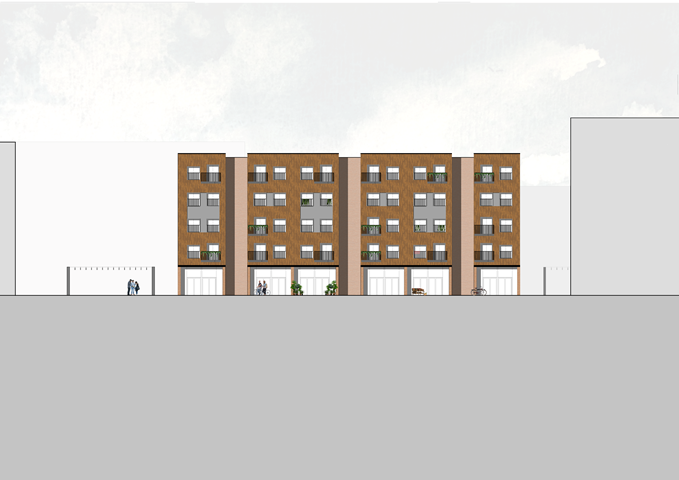
The North Elevation onto the Street
Glass shopfronts on the ground floor allow a connection to the street, whereas the balconies and windows on the upper levels provide privacy between residences and the public.
