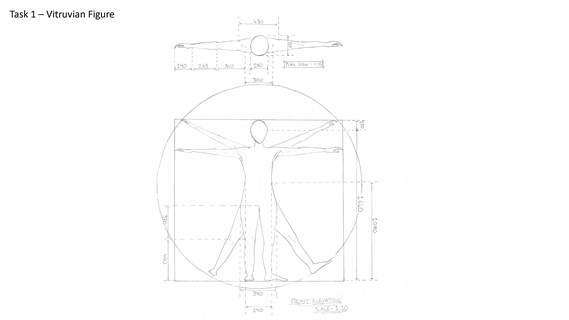Design Studies
Assignments
Assignments
Drawings
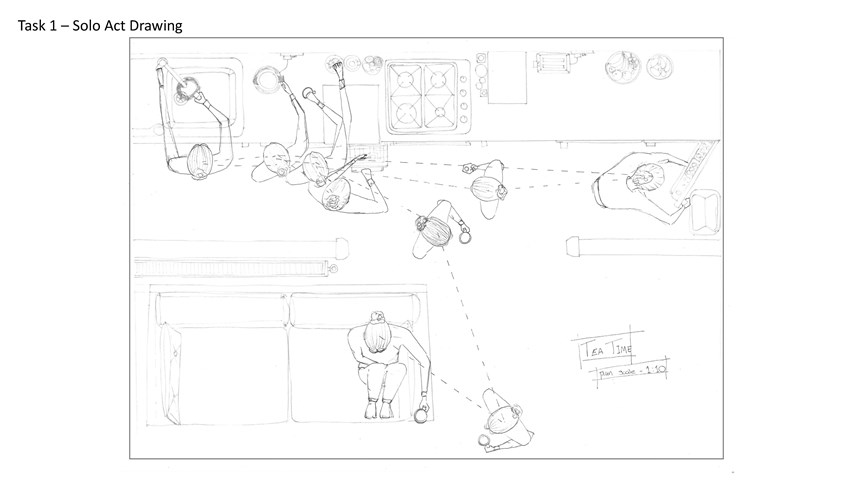
Solo Act Drawing
We were asked to draw ourselves from a birds-eye perspective carrying out an everyday task. I chose the act of making a cup of tea in the kitchen and moving to the sofa. This assignment helped me understand a little bit more about scale and movement while drawing. It also showed me how many steps the drawing had to have in order for the image to make sense to the viewer.
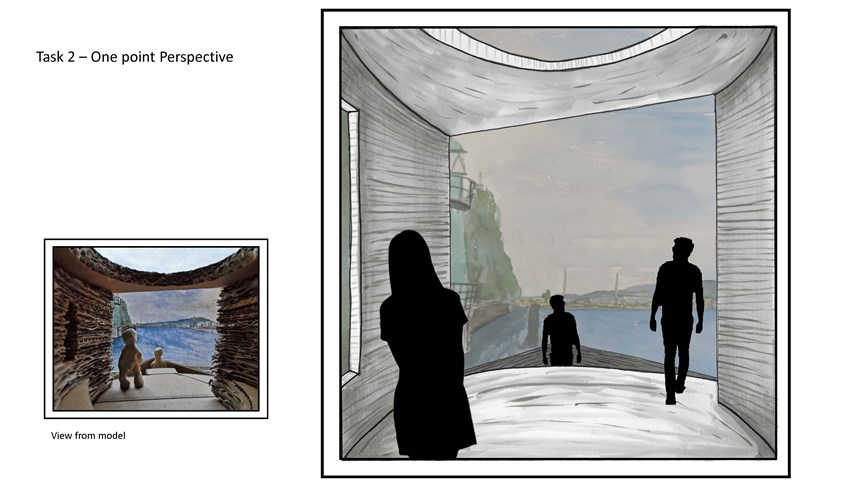
Internal One Point Perspective
For this assignment, we were asked to create a one-point perspective image from the interior of our "To Look" project. This task helped me develop a new way of presenting a design idea from the inside out without having to rely on model making or computer renders. Being able to create a convincing one point perspective drawing by hand allows for ideas to flow a little more quickly and get ideas across more effectively.
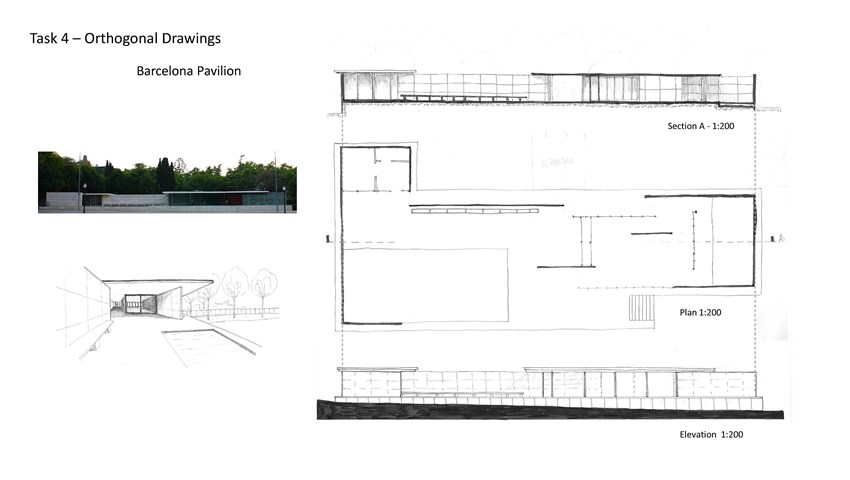
Orthogonal Drawing
For this assignment, we were allocated a building to draw the plan, elevation and section at scale 1:200. I found this assignment extremely helpful when moving on to draw our own orthogonal drawings for our "To See" project. I feel I could have improved these orthogonal drawings by showing more depth and material detail.
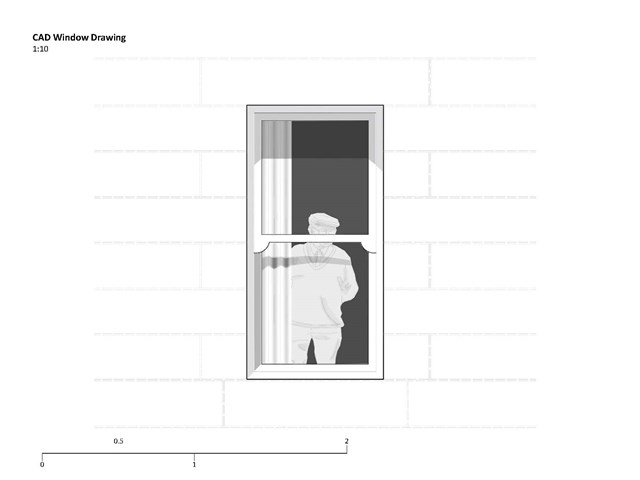
Detailed Orthogonal Drawing
For this assignment, we were asked to focus on using CAD to produce an image of a window from our "to Belong" project. I enjoyed this project as it allowed me to develop my skills and confidence in using CAD especially experimenting with the depth and shading allowing me to create a more interesting and eye-catching image.
