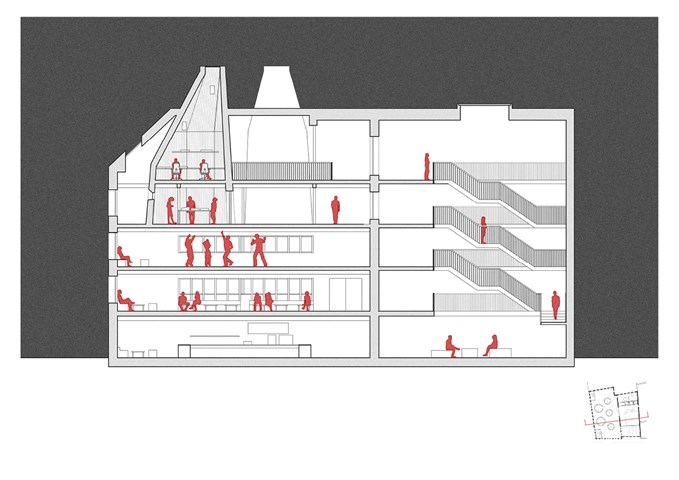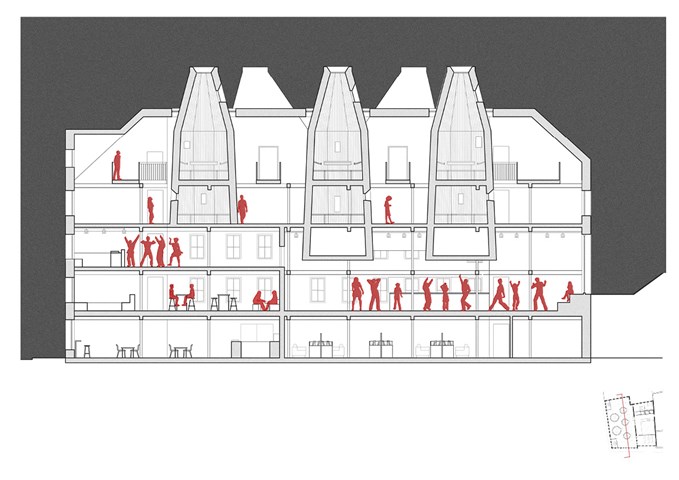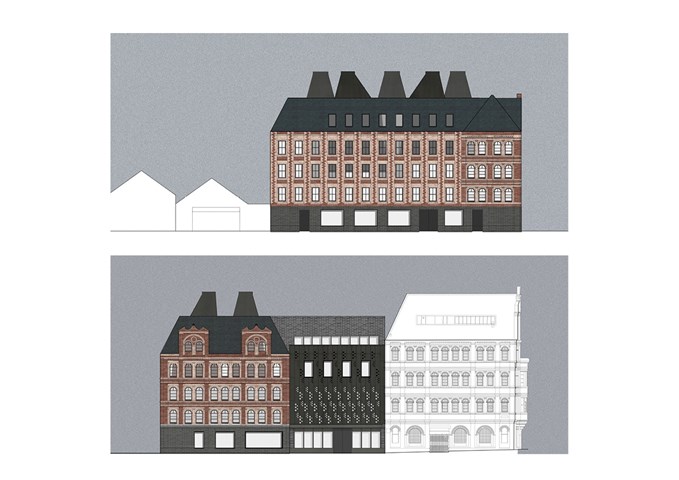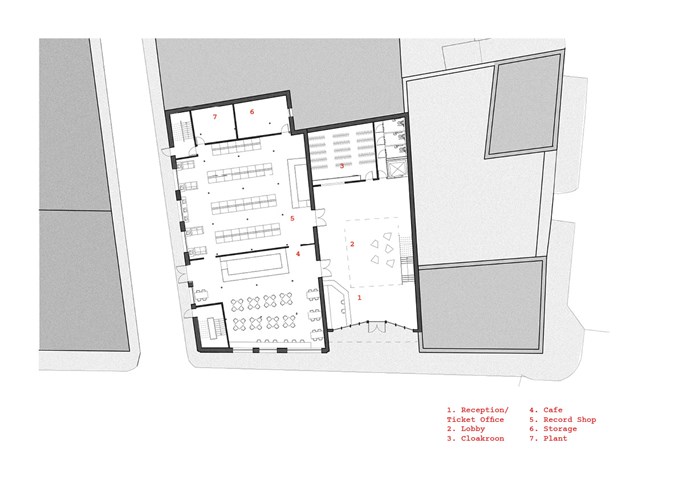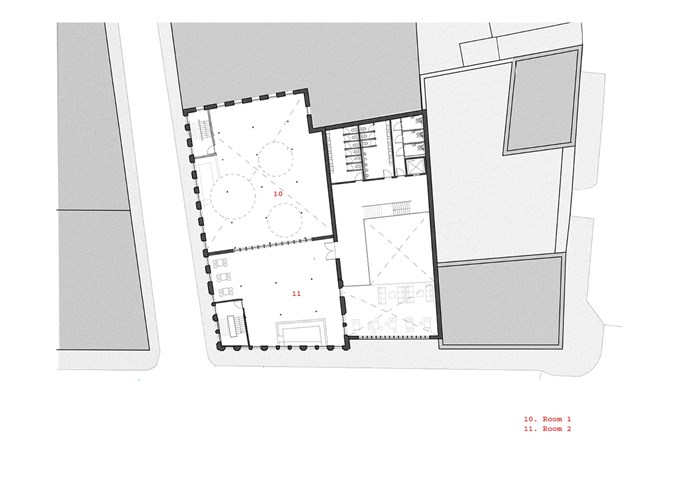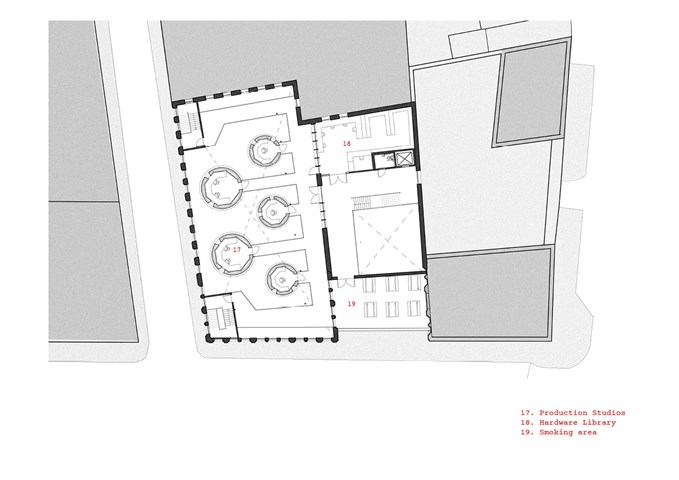The Pipe Factory
A Space for the Production and Performance of Electronic Music
The retrofit of the Pipe Factory as a space for the production and performance of electronic music seeks to rejuvenate Calton’s cultural heritage. The kilns of the original pipe factory are reimagined as music production studios, becoming interventions inserted in the existing building to allow the user to experience the building in a new dramatic way. By tracing the building’s rich history through form, the design creates production and performance spaces that are unique to the site.
Inspired by the history of the club scene, the programming will seek to make the design as inclusive and collaborative as possible. Glasgow is home to some of the biggest names in electronic music. With clubs in Glasgow constantly at risk of closure, the symbiosis of all elements from education to production to performance makes it harder to ignore the artistry and skill that goes into the final product. This proposal ultimately aims to repair Glasgow’s relationship with club culture as a respected form of culture.
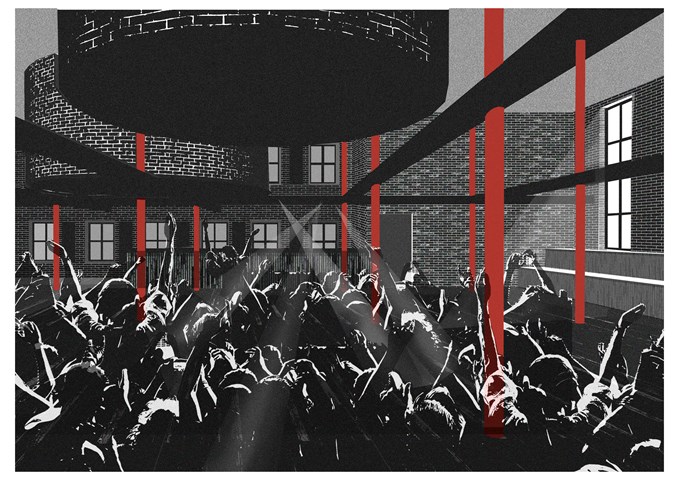
Room 1
In the main performance space the studios are extruded through the floor as sculptural forms. The double height space features tall windows to the east, with shutters that can be opened at certain points in the music.
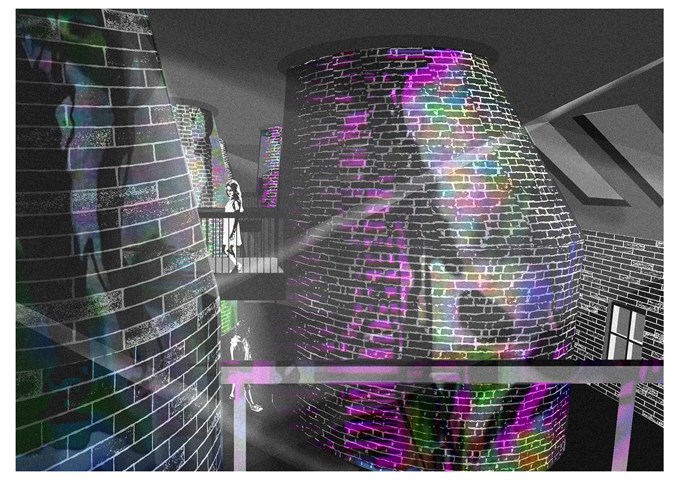
Immersive Space
This space aims to be more immersive. Being able to project visuals and lighting onto the studio 'kilns' adds another dimension to the sensory experience. When not in use for production, artists can perform within them.
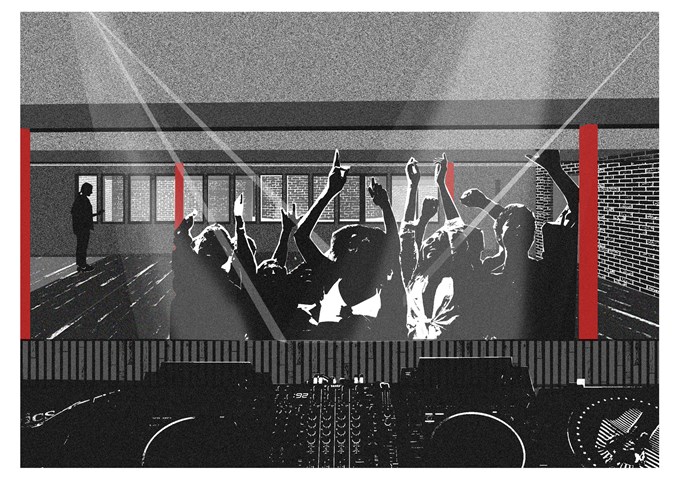
Room 2
The 3rd floor performance space is more compressed, as a nod to Glasgow’s basement clubs. It has a visual link to the main performance space, so that the studio sculptures are always present in the experience.
