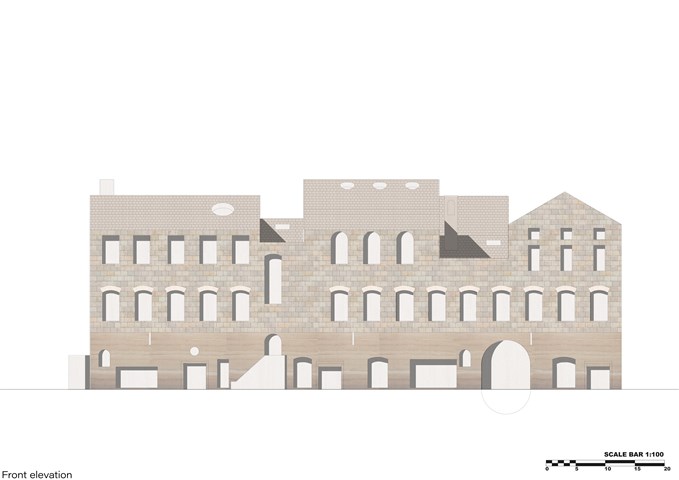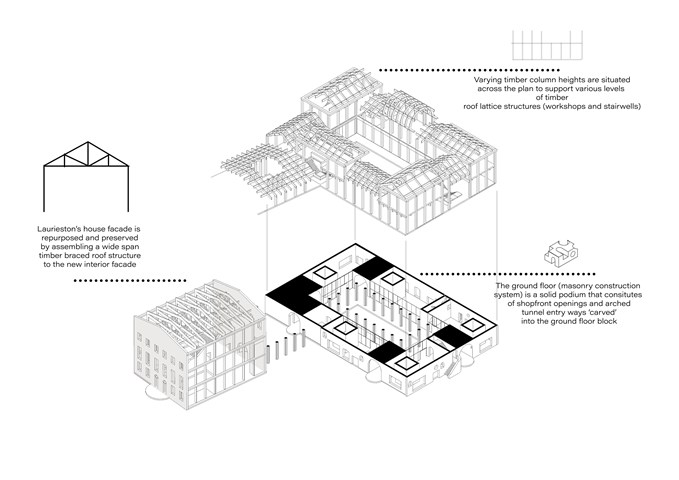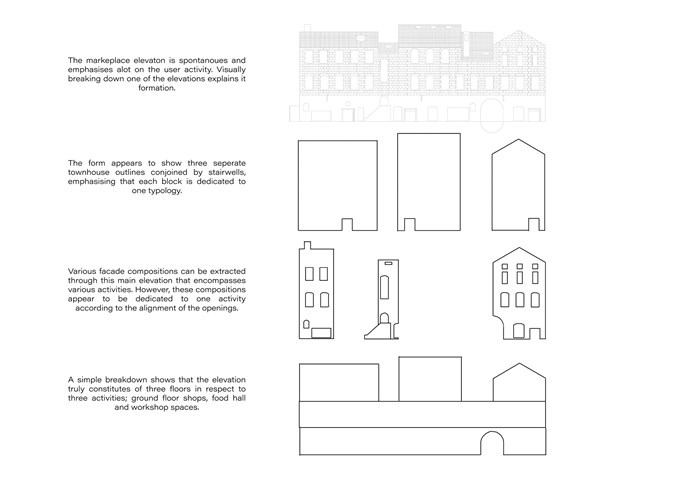Laurieston Marketplace
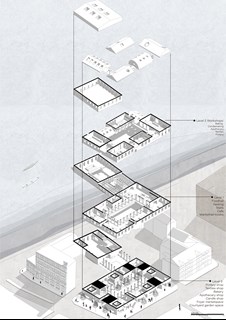
The design process of Year 4 accumulated of exploring and investigating your own brief in an enjoyable manner. In my experience, it required challenging your own skills to produce an integrated proposal of a brief in respect to the attributed Glaswegian district. Laurieston is the district my unit focused on.
The aim of my project is to support local businesses, craftwork, and skill of Glasgow under a singular manifesto. Implementing a public marketplace within the overall plan of Laurieston is vital for the development of Laurieston as it will be a cultural establishment of showcasing and teaching Glaswegian skills based on existing local brands. This proposal will strengthen Laurieston's identity amongst other districts by teaching five skills in five workshops; candle making, baking, apothecary, weaving, and pottery. The workshops will include showrooms to showcase and sell locally produced goods. Also, a market hall and food hall will be featured to introduce local brands starting off.
The marketplace site boundaries are situated within a plot that encompasses the vacant Laurieston house which overlooks the river Clyde. Laurieston house neighbours Georgian style housing on the waterfront which is ideal to situate the main entrance of the marketplace for a connected social interaction between the city centre and the Laurieston community. The concept of repurposing and preserving the Laurieston house-crafted facade influences and initiates the progress of the materials chosen, the spatial environment and the form of the marketplace.
Designed elements within the project proposal arose from the modification and implication of existing architectural elements within the plot the site is situated on. In other words, existing architectural elements were the initial basis block to sculpting these elements that accent throughout the project proposal just as the intricately and ornate crafted architectural elements of Laurieston do.
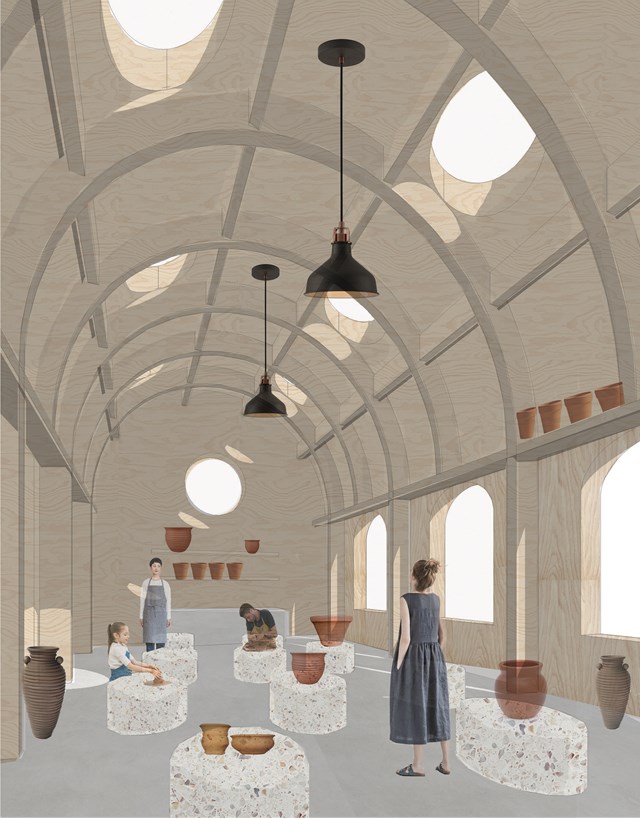
Potters workshop
The pottery workshop is a vast space supported by arched timber frames that form a lattice where pots and vases can be laid to dry. The structure forms a top shelf where potters can use to store or dry ceramics. The overall atmosphere consists of circular light rays cast and moves throughout space and time as a natural spotlight within the workshop.
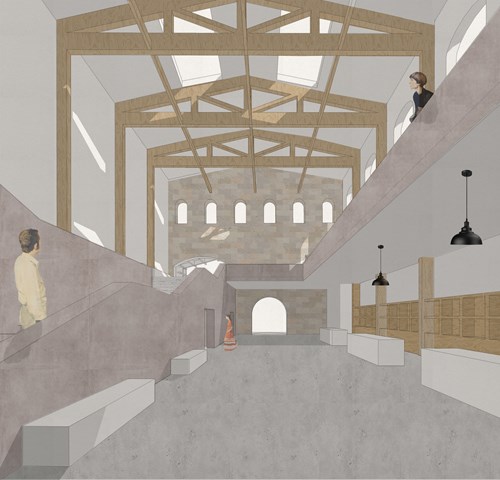
Market hall foyer space
This view shows the plaster render staircase that leads to the upper spaces including the food hall, workshops, and cafe. On the left, rentable kiosk spaces for people to advertise and sell products beneath a high ceiling braced in exposed timber construction and bathed in skylight light.
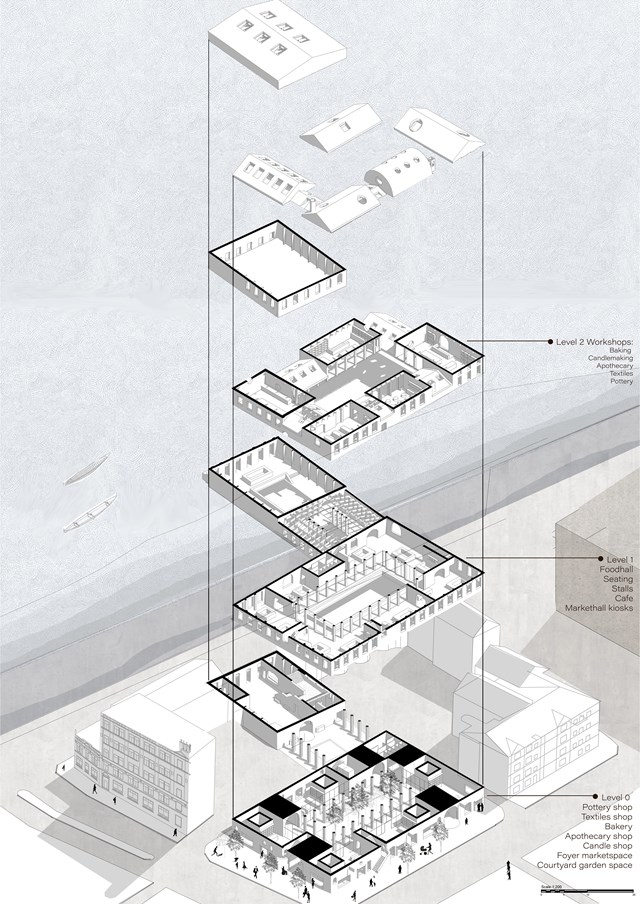
Exploded Axonometric
The workshop spaces are situated on the top floor in varying forms overlooking the courtyard garden. The void of the courtyard garden serves as a light well to penetrate light into lower public floors. Floors are connected by stairwells and stairwells that lead directly to the outside, these stairwells also lead you up to the food hall and top floor workshops. Ultimately, the whole proposed form is two separate volumes connected by public routes and gardens for a unique journey through spaces of various activities.
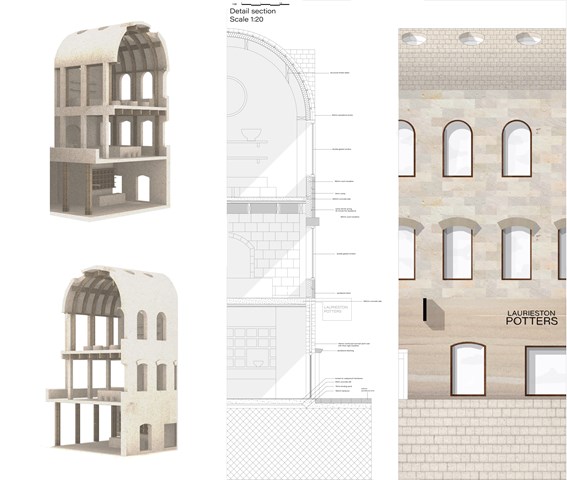
Technical detail
In comparison, a rendered model interprets the differences between the interior and exterior elevations of the selected region to cut through. The technical section highlights the material relations of the facade with the interior activities.
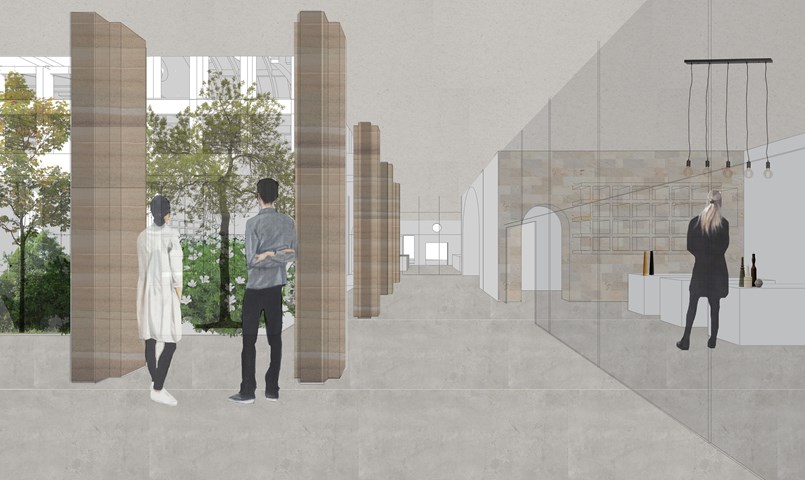
Arcade between shops and courtyard
This region within the ground floor connects all entrances from all edges of the site to the central courtyard and shops. It is open to the outside and sheltered with a cantilever that forms the first floor. All shops have curtain walls facing the interior courtyard to absorb light penetrating through.
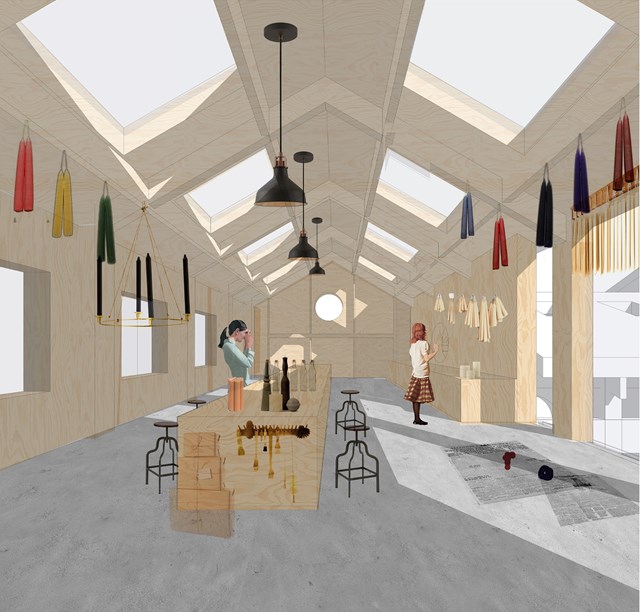
Candle making workshop
Candles are hung on the timber frame to dry. The workshop is well lit with eight skylights aligned symmetrically against the main counter. The timber frame extends to the end of the space to form a grid of timber columns and beams to place candles ready to be packaged.
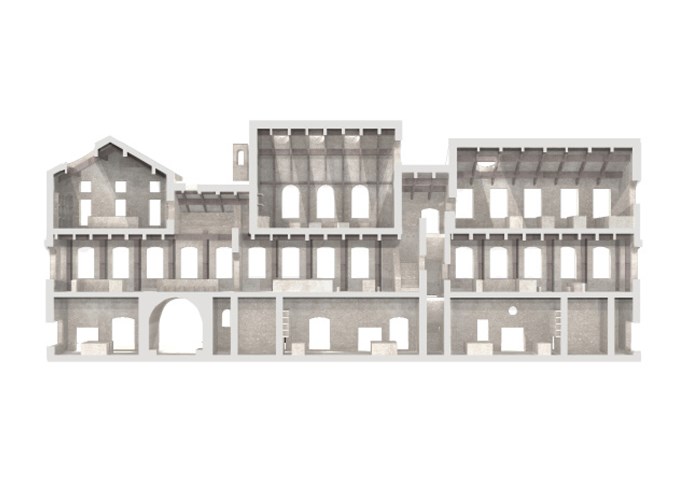
Sciographical study of the sectional model
This section highlights and emphasizes the contrast and structural relationship between the inner and outer facades. The outer facade is a series of carved openings into the masonry wall while the inner facade is composed of the grid of timber columns making it a transparent facade to the interior courtyard.
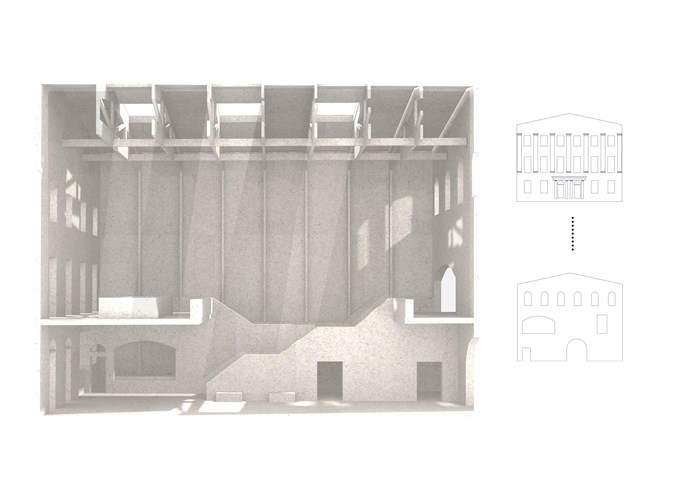
Sciographical study of the main markethall
This shadow model emphasizes the spatial environment of the main market hall. A sense of outline and shadows have a heavy influence on the overall spatial experience of the visitors. This sketch filters and shows light penetrating through the old and new facade throughout the day in a pattern. The timber frame structure supporting the roof and skylights extends through all heights of the market hall's form. The structural columns give a sense of order in a dynamic and clustered space where many activities happen in.
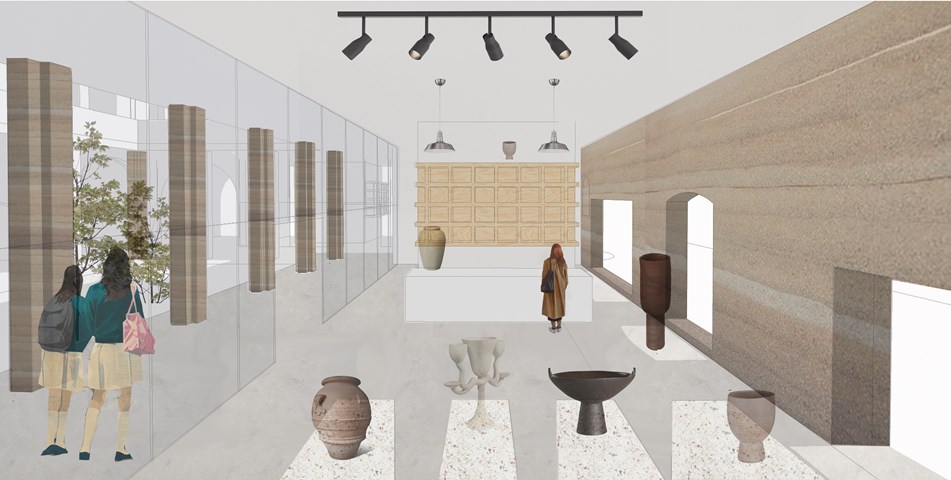
Pottery showroom and shop
The pottery showroom is situated on the ground floor and lit with sunlight penetrating through the carved openings in the load-bearing rammed earth wall. Further light and views appear left through the central courtyard garden and rammed earth columns.
