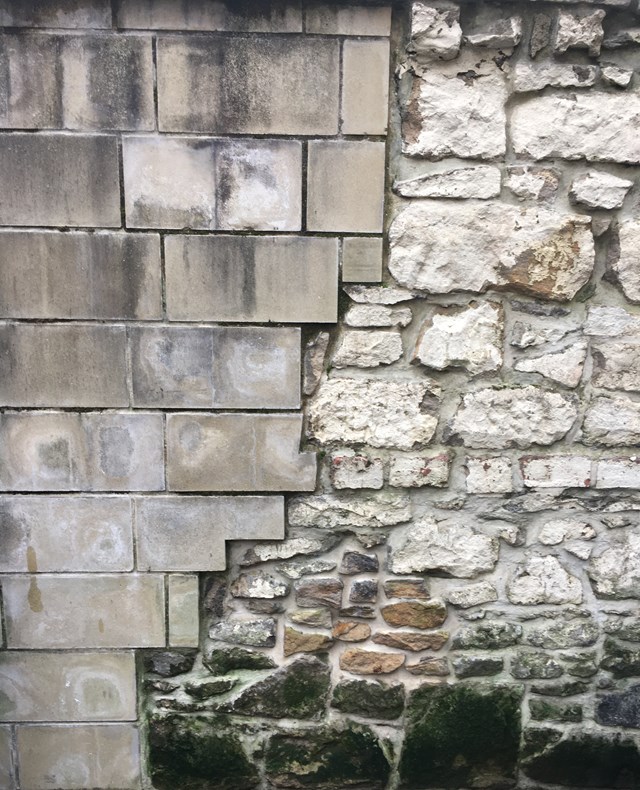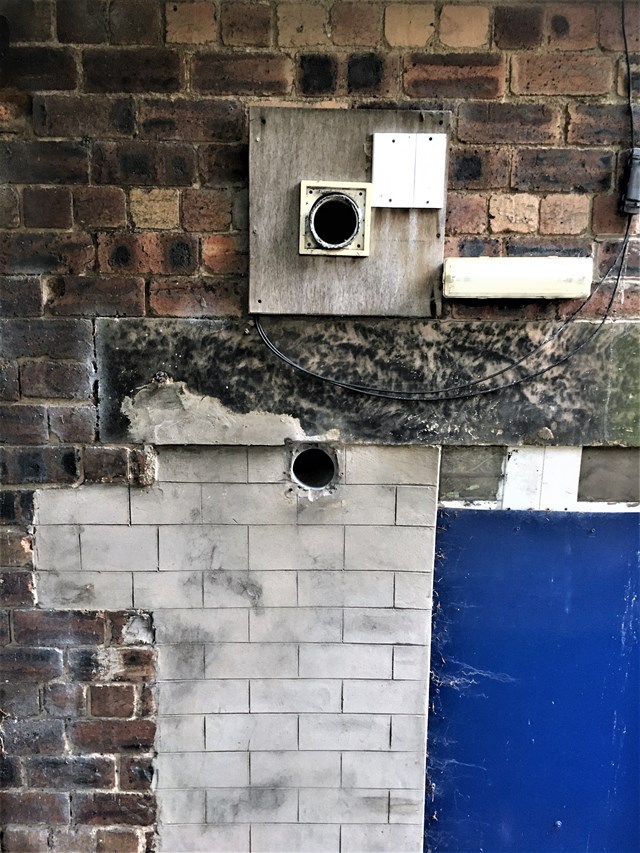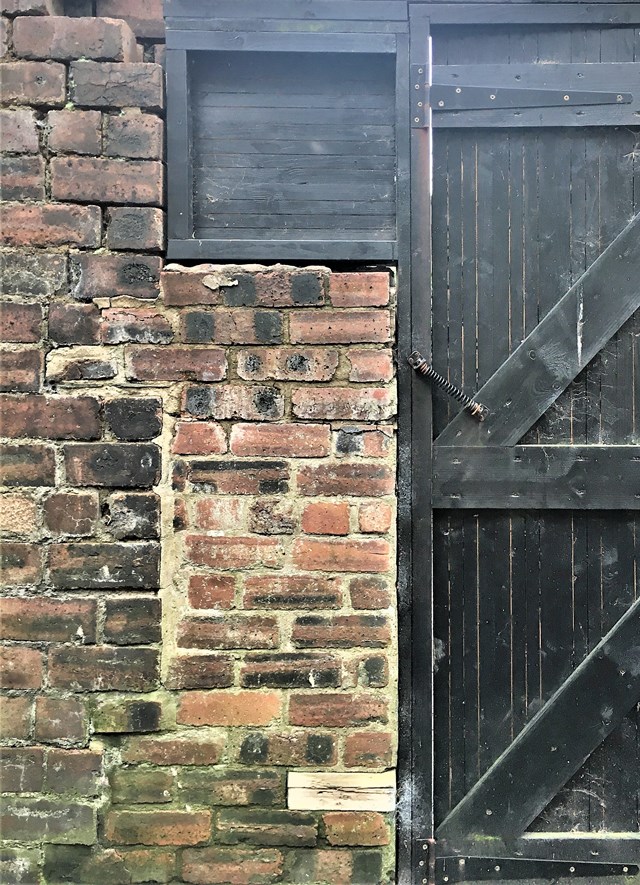This Triptych highlights the strange and curious combinations of materials lying hidden in the backyards of the city's tenements and they reveal a process of transformation over time.
It is shown that the exchange between different occupants can also change the architecture as new additions are made or taken away. In the first picture the focus is where the old stone wall is extended upon and meets the more recent porcelain tiles. The difference in time is highlighted by the greening of the stones at the bottom from moss that abruptly stops when the next material arrives. However this intersection becomes more elaborate in the middle, creating a jagged outline and the individual porcelain pieces have also been cut into. This infers that perhaps part of the stonewall had fallen over before leaving an uneven edge, and instead of the new owners removing everything to start again, they decided to layer the next material where the last ended. As a result, it creates an archeological record for this wall, and starts to show a hidden narrative of how the wall transformed over time.
The second picture expands the palette to include a composition of brick, porcelain, concrete and timber arranged haphazardly suggesting that various changes had been made. The brick appears as the dominant and original material covering top to bottom from one side however a large concrete span cuts into it which may suggest the next owners wanted to extend above and had to strengthen the structure. Also wires can be seen strewn over retrofitted to the brick and ducts created.
In the last picture the brick wall is seen cut into again by a timber box that supports the new door installed at the top and even a small wedge of timber replaces a missing brick at the bottom.
All these pictures convey a process of the old meeting the new as stone, concrete, porcelain, bricks and timber all intersperse together forming a mosaic that tells of the changing lives of the many inhabitants who have lived within.


